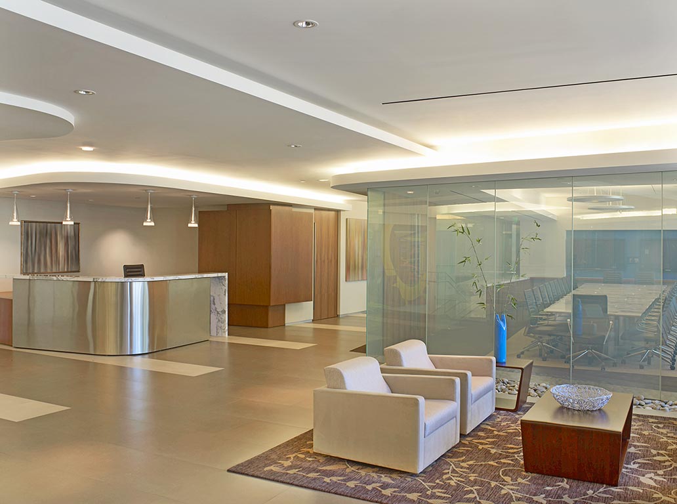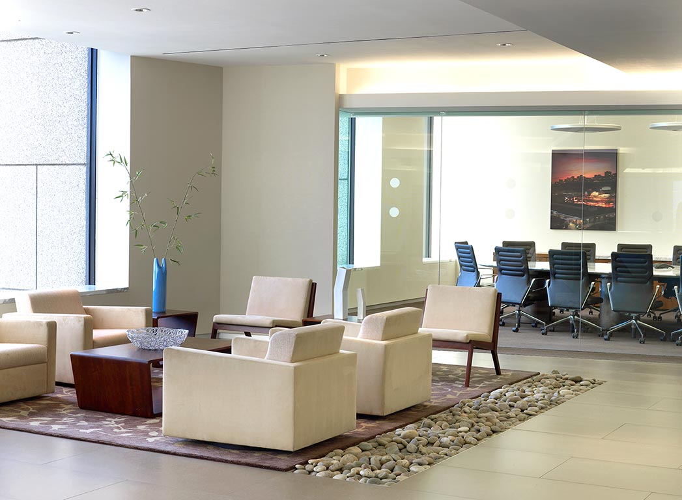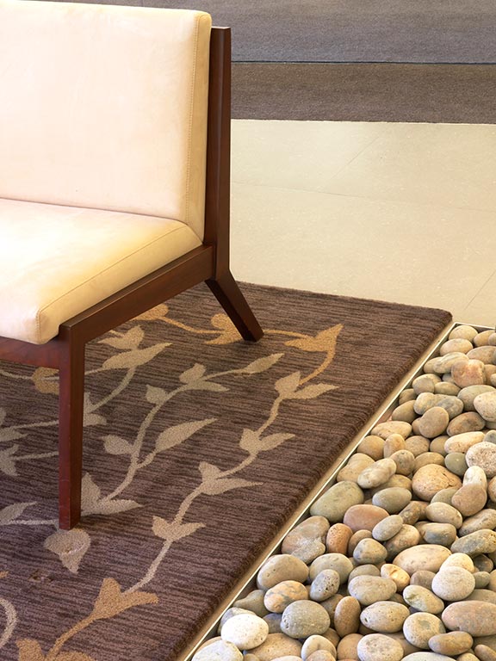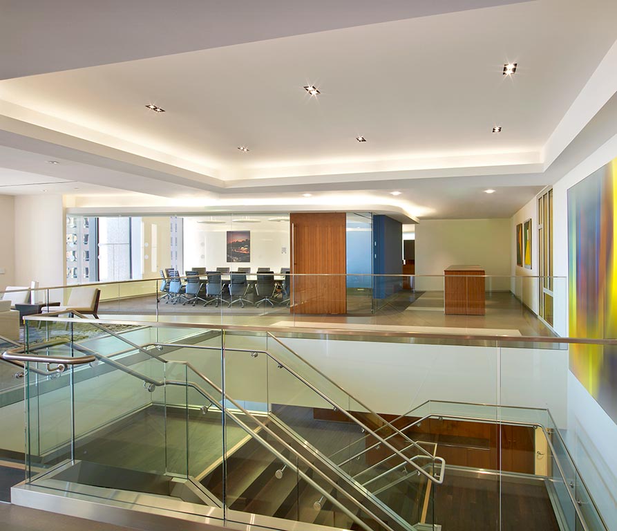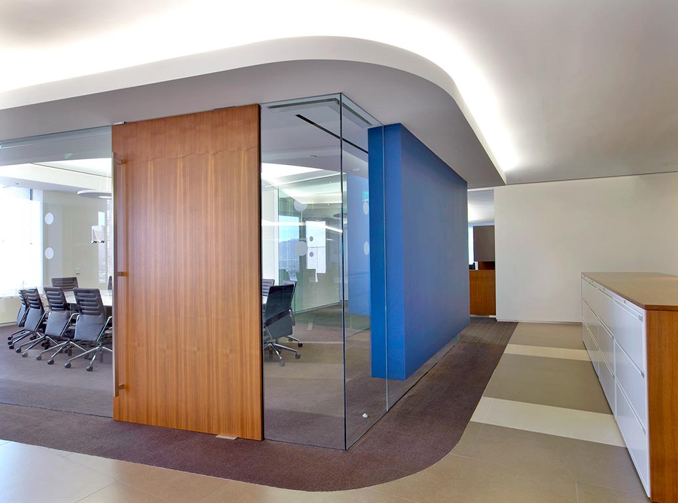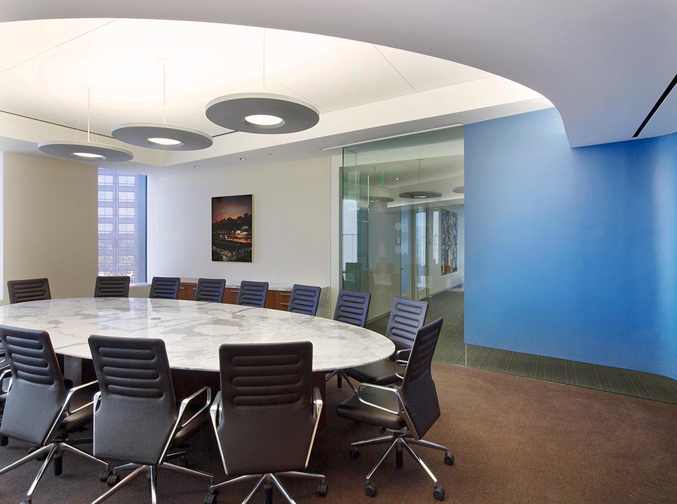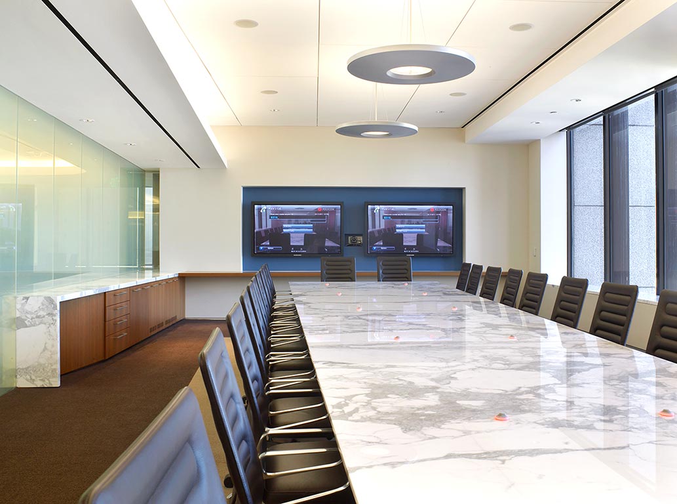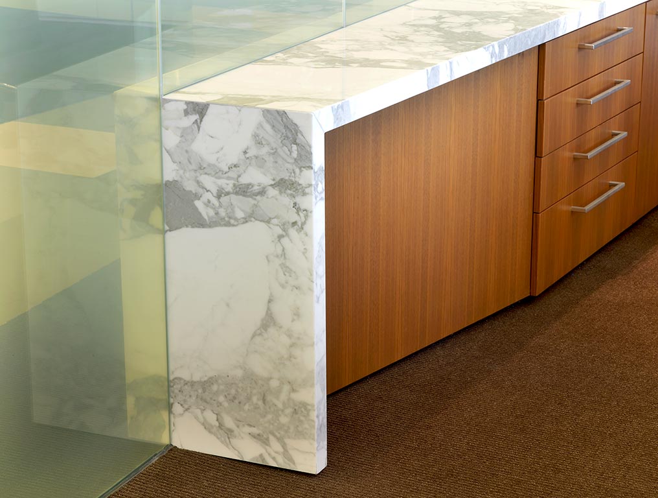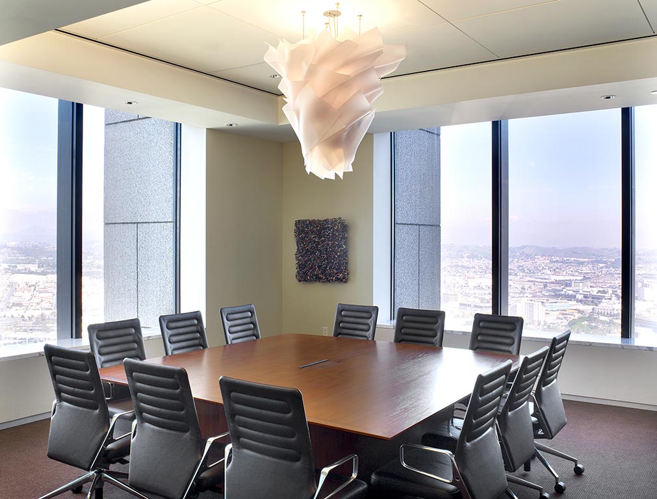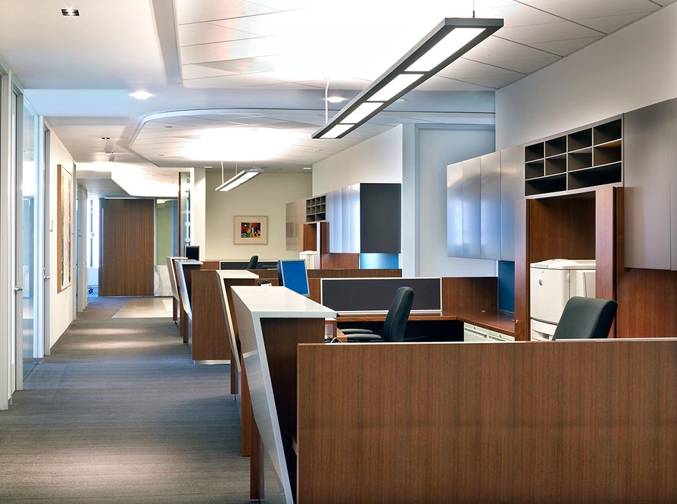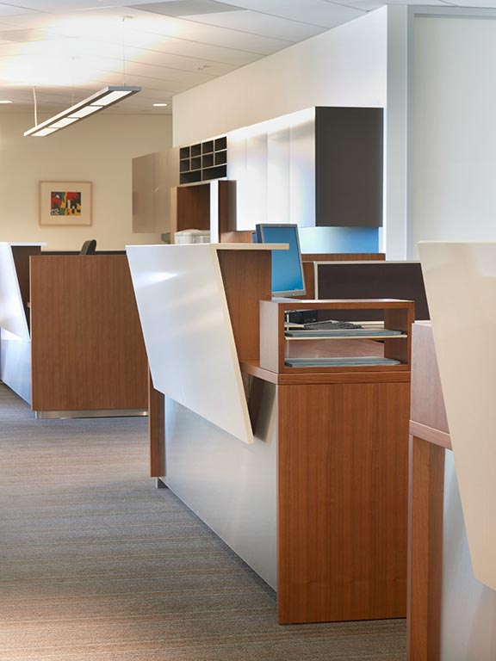Sheppard Mullin
Category:
1_CorporateProject Details
Sheppard Mullin Richter & Hampton’s Los Angeles offices occupy 163,250 sq. feet. This LEED-certified renovation project spanned a period of three-years and involved five phases during which time the Client occupied the space. Felderman Keatinge & Associates wanted to communicate to the firm’s clients and future potential employees a sense of prestige and classic elegance as well as the innovative nature of the firm integral to this international firm.
The goal was to foster employee interaction and to create a design reflective of the client’s culture and image. In this case that meant projecting a sense of community, transparency. The designers used glass to foster transparency, as well as provide good site lines and view corridors. Angling of walls allowed for interactive space and allows for areas of gathering and interaction.
To communicate a sense of prestige and classic elegance the designers got the message across with a contemporary, sculptural, interactive, and light-filled environment. The space highlights a complex interaction between transparent, translucent, and opaque architecture, enhanced by a basic palette of white walls, light and dark woods, and middle-tone earth colored carpeting. The Tandus carpeting also helped to delineate a sense of space and offer a clear foreground for the expansive views beyond the designers .


