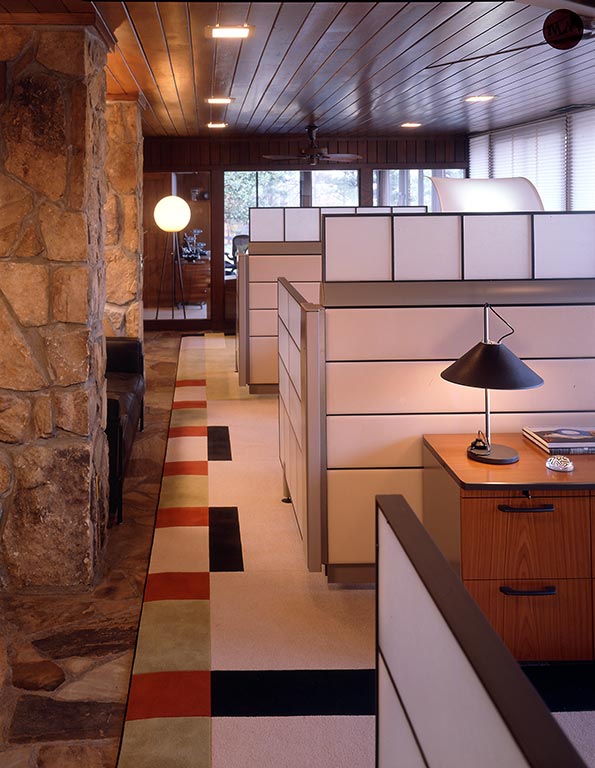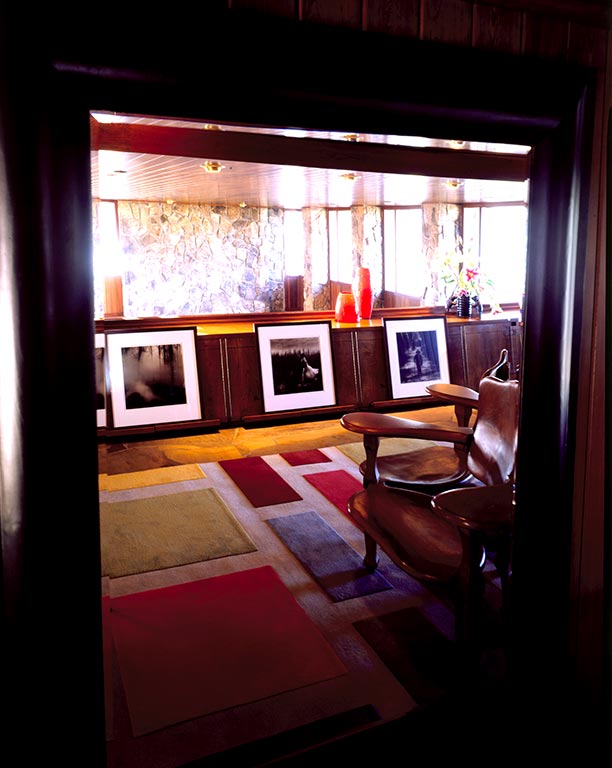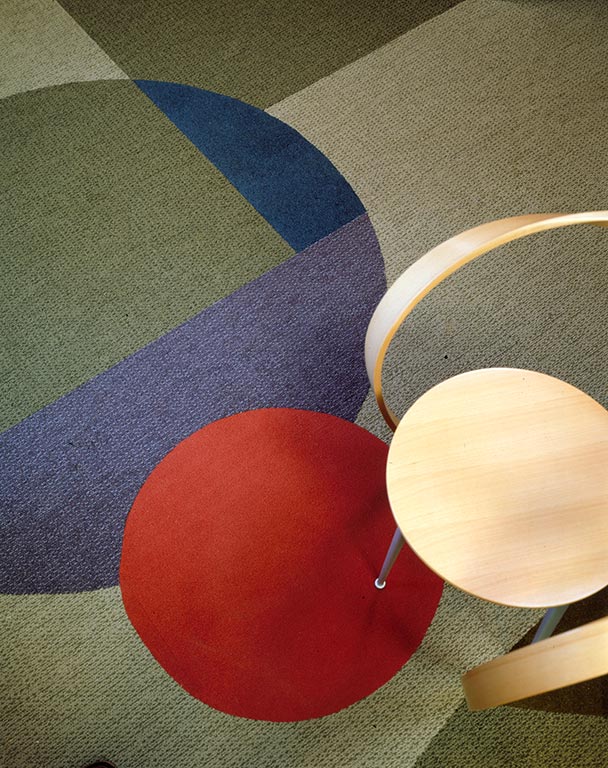Interface America
Category:
7_Art & MuralsProject Details
This 8,500-square-foot residence sited in a 30-acre rural setting in Georgia was reconstructed for re-use as corporate offices for Interface.
Felderman Keatinge & Associates’s objective was to take the environment, break the mold and re-define the image and workplace of a global corporation in today’s rapidly-changing world.
The original colors and materials used by Frank Lloyd Wright were researched for the restoration and re-finishing work in an attempt to “elevate the soul” of the original design. Flexible, multi-functioning spaces for videoconferencing, lecturing and informal brainstorming sessions for four to 25 people have been integrated into a residential setting. Laptops, docking stations and cellular telephones have been provided so that executives, guests and support staff can work at desks, in offices or communal spaces with state-of-the-art technology. Existing cabinetry was retro-fitted to perform business tasks, eg., concealed, motorized videoconferencing equipment is set up in library bookshelves and in a storage unit which formerly housed china and glassware.
Felderman Keatinge & Associates brought natural daylight into the work areas through the introduction of skylights.
The eclectic assemblage of furnishings speaks to the contemporary nature of the business and the historic sensibility of the residence, eg., furniture with flexible storage and privacy devices; furniture that incorporates seating for brainstorming sessions in “casual collision areas.”
The products of the client and its partner companies are used extensively and creatively throughout the space. Felderman Keatinge & Associates custom designed carpet to exploit the broad spectrum of the company’s products and custom services.






