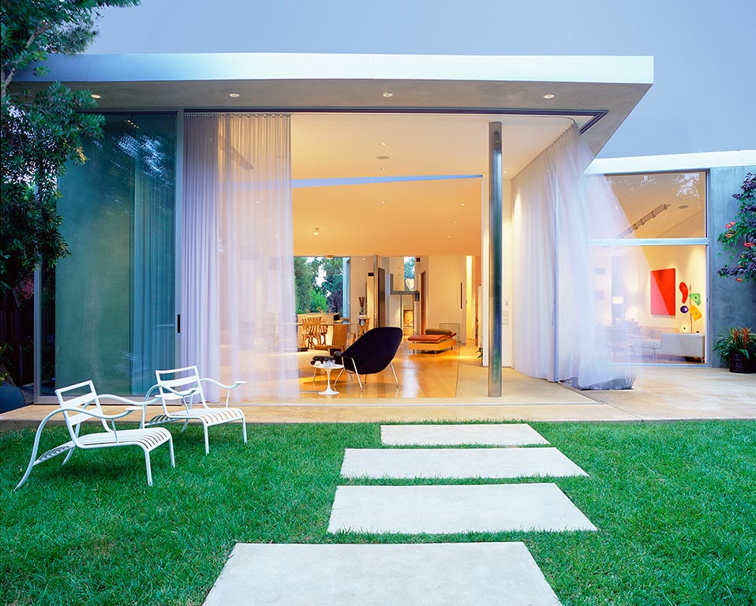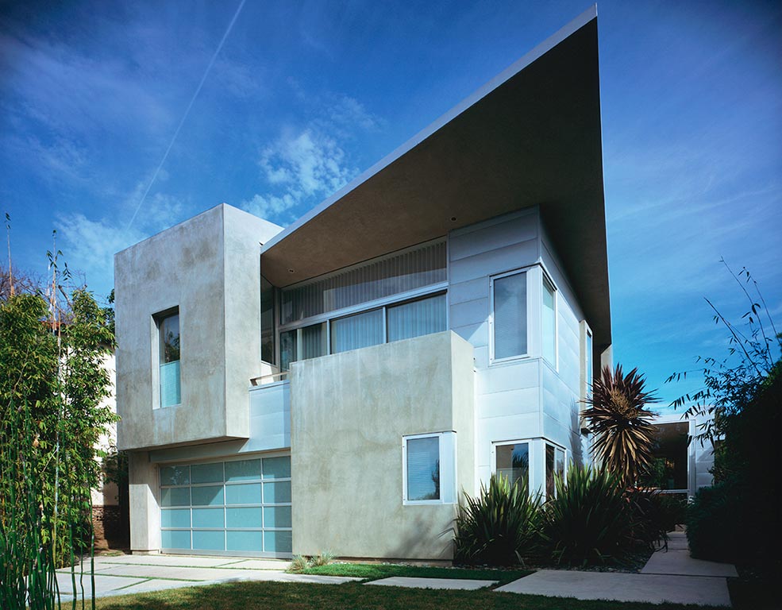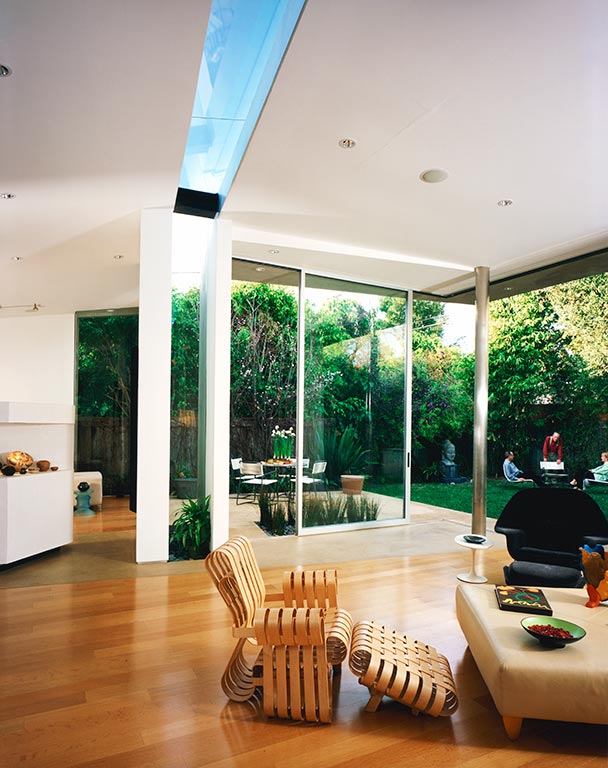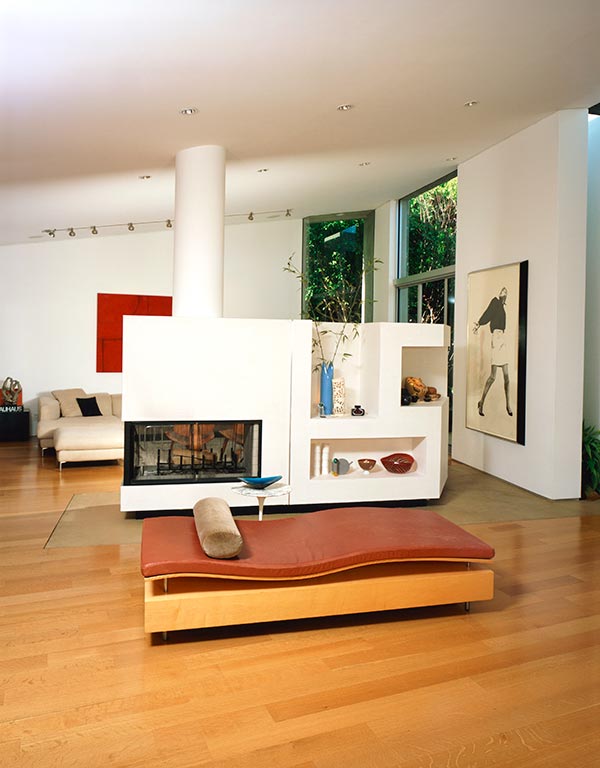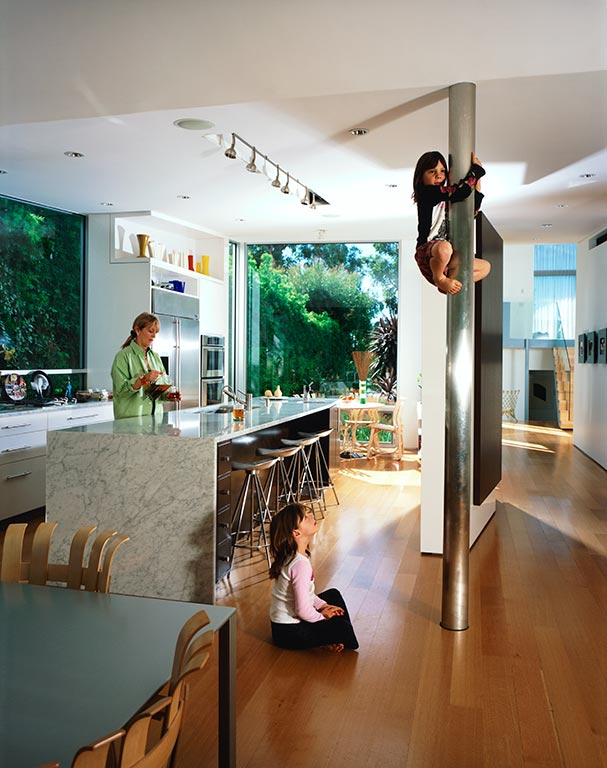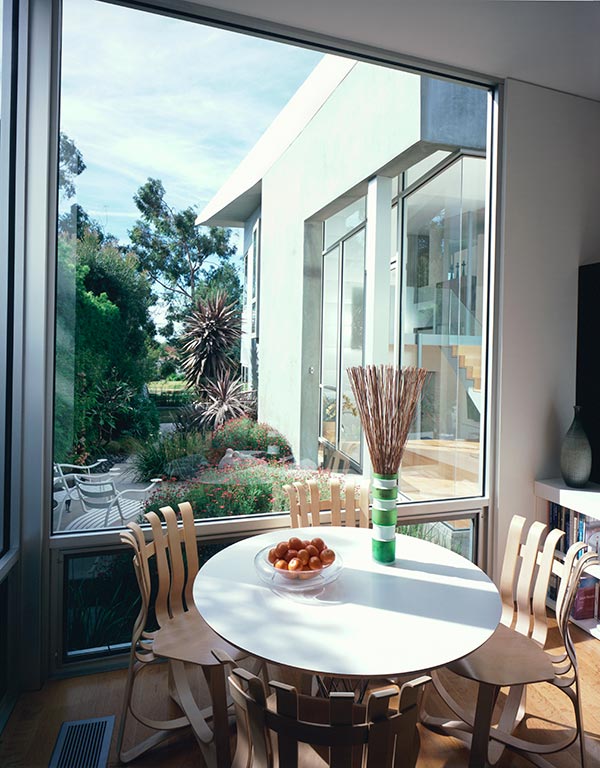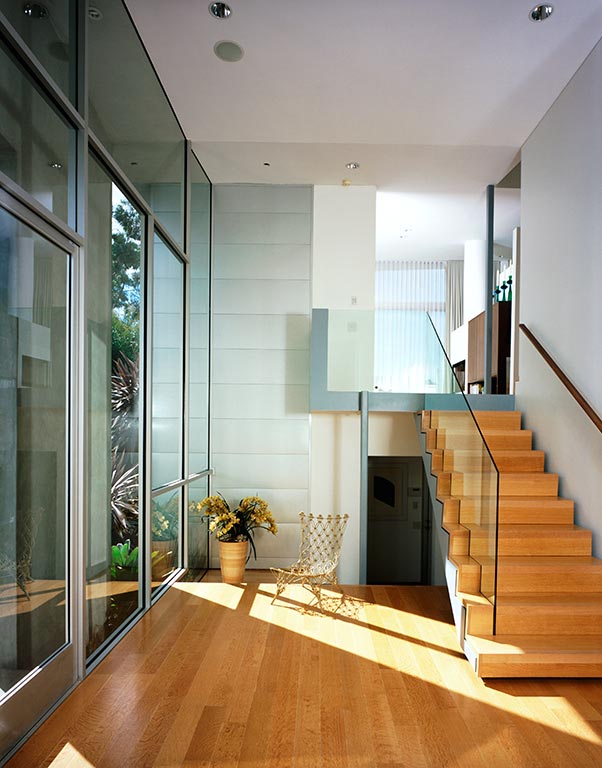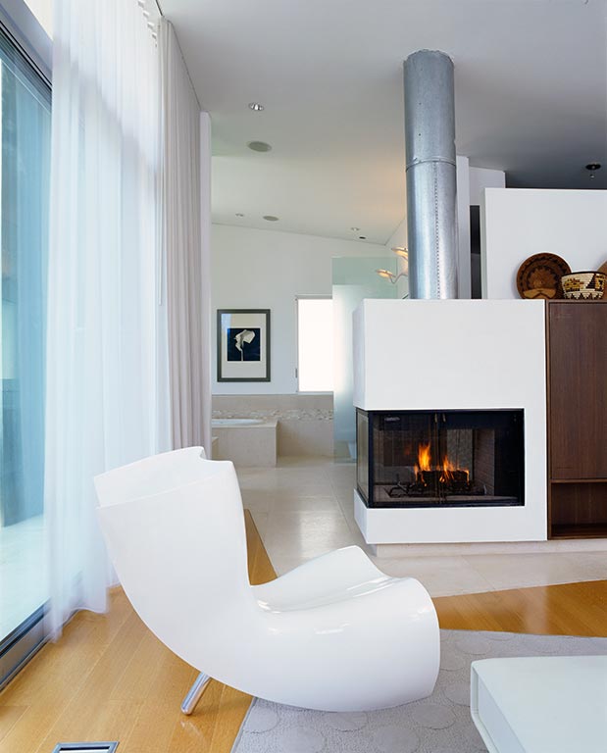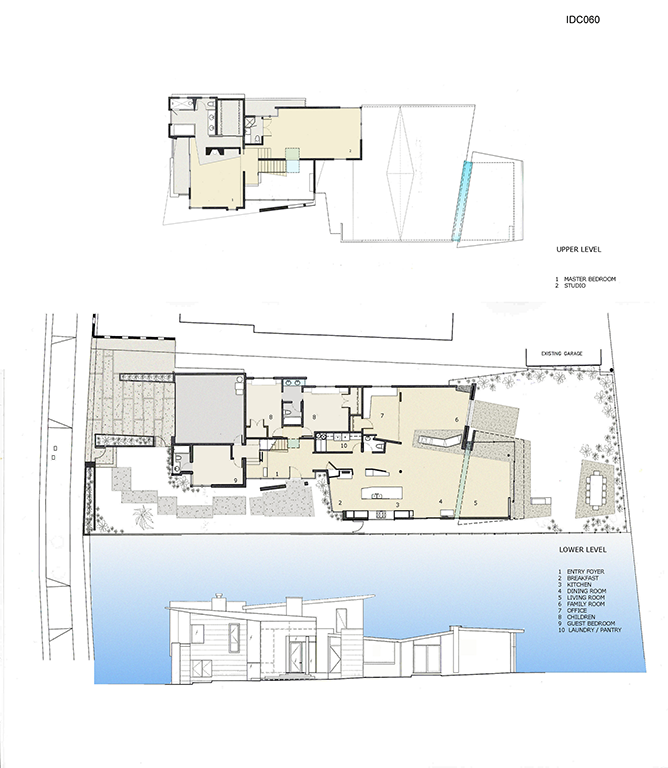FK Residence
Category:
5_ResidentialProject Details
The concept was to design a family house that is child friendly and fosters interaction, creating living areas such as the kitchen, dining room, living room, family room and study that are open to each other thereby fostering interaction and flexibility. Architectural solutions are used to imply borders and define areas such as sloping ceilings and linear skylights. Site lines go the length and width of the house allowing children to play in front and back of the house and be seen from wherever they are. Felderman Keatinge & Associates also wanted to create a more transient and flexible environment where there was no color used except for art work and furniture.
In designing their residence Felderman Keatinge redefined the idea of split-level with half-flights up, to the master bedroom, and down to the childrens’ bedrooms. The central kitchen was integrated into contiguous living and dining areas.


