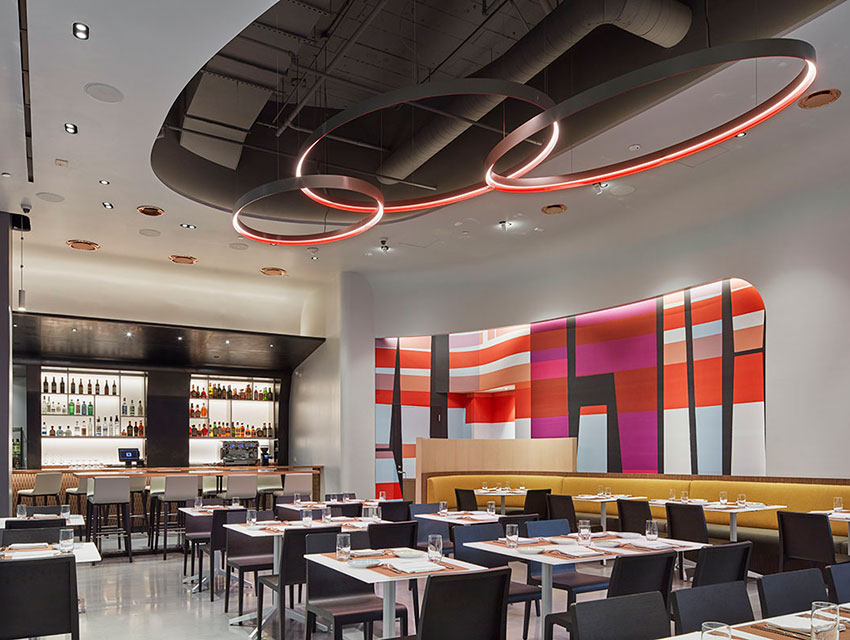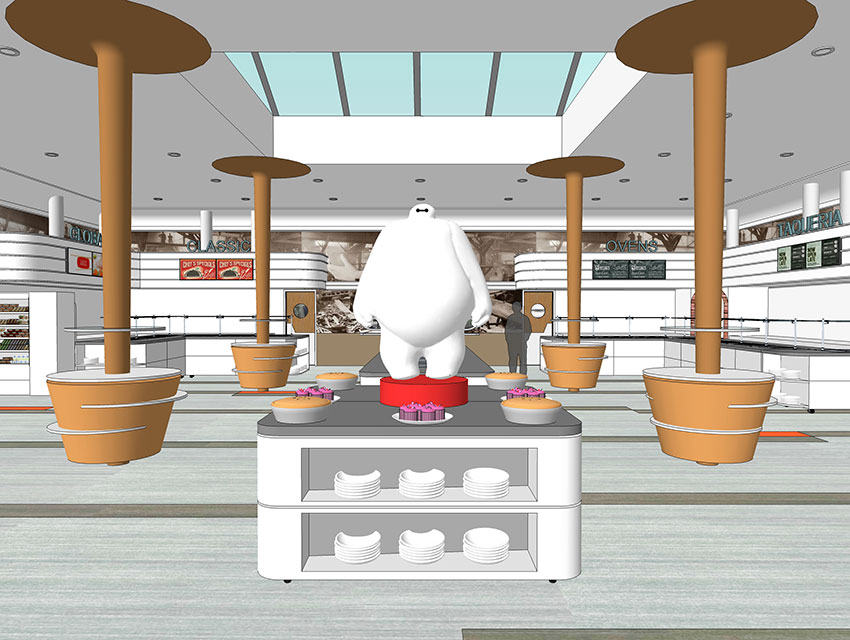In
Reflecting the streamline modernism of the automotive museum Drago Ristorante at the Petersen Automotive Museum brings classic contemporary Italian fare to Museum Row. Drago Ristorante mixes swooping lines; hammered steel; a bright red, fuchsia, orange, black, and white custom mural by Stanley Felderman; minimalist white tables; and a long banquette…
In
FKA was commissioned to design the landmark status commissary on the Disney lot due to FKA’s knowledge of Kem Weber and their previous design of Disney Sound Stages 6 + 7. The goal for the project was to create a better flow for customers, to accommodate the increased population of…
In
Drago Centro, an Italian restaurant located in downtown Los Angeles, incorporates the rich experience of the client’s Italy into the modern urban setting of downtown Los Angeles. The space was inspired by the urban design of the Rialto Bridge plaza and adjacent market place in Venice and the colors were…
In
Memories of Italian structures with crumbling walls, sun-splashed patios, rich textures and hidden corners inspired this Beverly Hills restaurant. Our client wanted a comfortable, energetic environment with a broad range of seating options, which includes 120 indoor and 50 outdoor seats. The corners of this restaurant are as important as…
In
Housed on 35th Floor that is suspended 10 stories above the roof of the structure below. Restaurant and Disco- mixed use facility that includes 2 restaurants, a bar an open kitchen and a disco. Supported in 3 columns, housing services including vertical transportation to the space. Image is that of…
In
An upscale, high-energy environment with an open kitchen, the restaurant was designed as part of the Il Forno chain of restaurants in Japan, also previously designed by Felderman Keatinge & Associates for the client in the United States. The concept was to bridge the traditional Italian restaurant with a more…
In
Renovation of an existing structure from 1906 into a small retail complex, including the Cafe du Triangle and the second level Max au Triangle. The “temple ruins” fantasy is at the heart of this people gathering space and evokes a sense of levity to the cafe and public spaces. The…
In
The goal for this project was to develop the prototype for a new concept culinary academy and retail space, and to create a cultural facility that would become the heart and soul of the community as the kitchen is often the heart and soul of the home.
In
A client’s desire to evoke the spirit of the elegant clubs of the 1930’s was the motivation for the design of the Touch Club in Beverly Hills, California. A sense of luxury coupled with a desire to create an environment which encourages one to touch (as in “touch dancing”) and…











