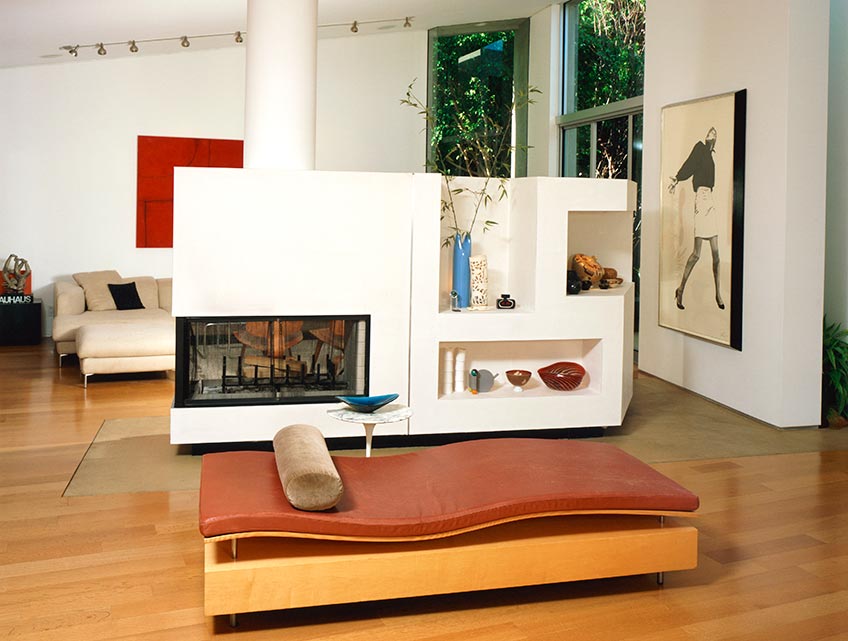CA Boom V: Light as Air (FK Residence)
By Nancy Keatinge In NewsNext up was the family home of architects Stanley Felderman and Nancy Keatinge, of Felderman Keatinge + Associates in Century City. Felderman met us out front and led the tour himself, and it was by far my favorite house. One of the first things he pointed out was that every single plane in the home was floating . No walls actually met the floor or the ceiling , and the seams of each stair were disconnected by a sliver of air-it really did add lightness to the already airy and sun-filled home. The jaw-dropping feature was the rear wall behind the main living space : It was floor-to-ceiling sliding glass, covered with a thin sheer curtain to catch the breeze. Furnishings by Verner Panton and Frank Gehry gave the home a gallery-like quality, yet it all seemed surprisingly livable for a family with two young girls. I felt validated in my love for the home when Felderman pointed out a gorgeous family photo of the four of them in the kitchen taken by Julius Shulman . Apparently, Julius and I have similar tastes …




